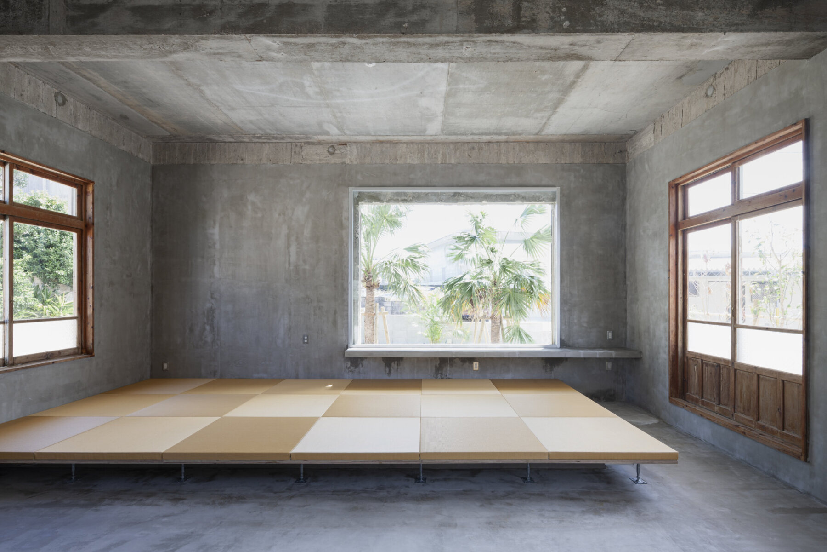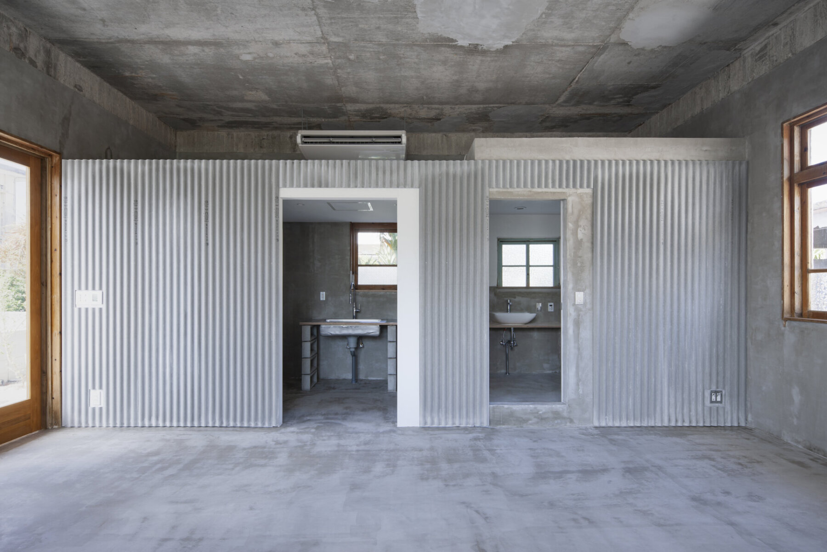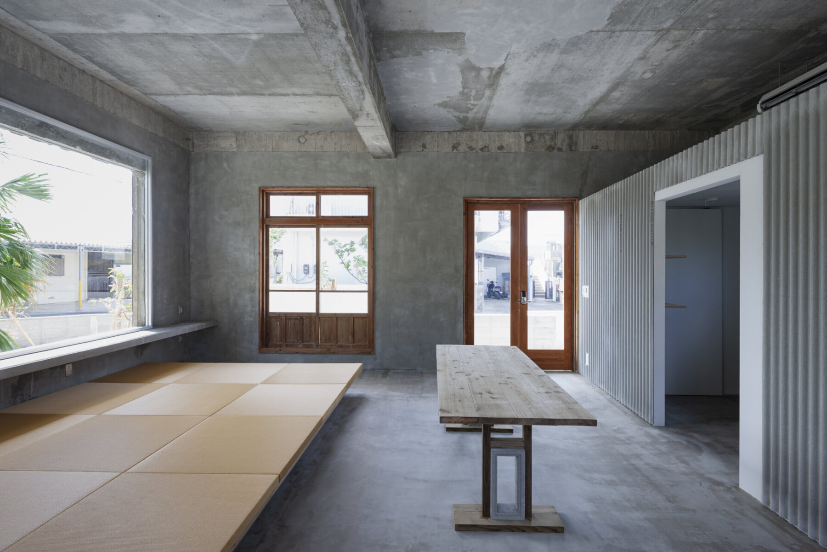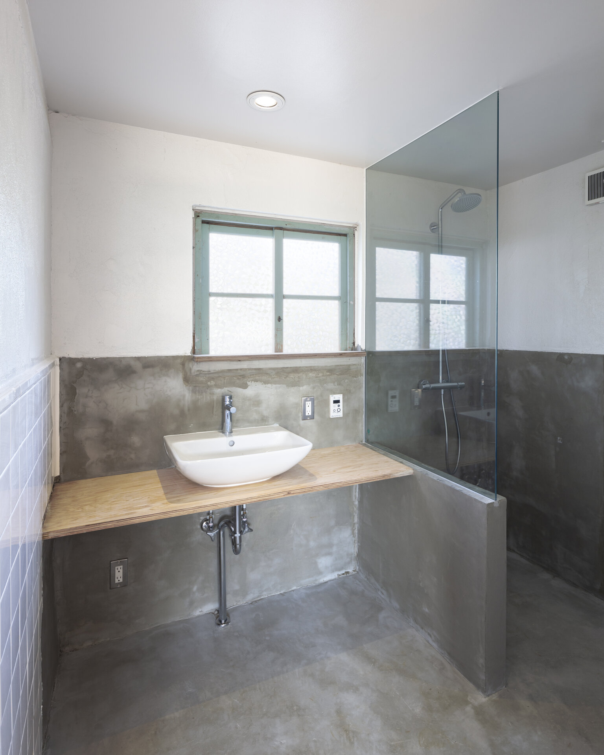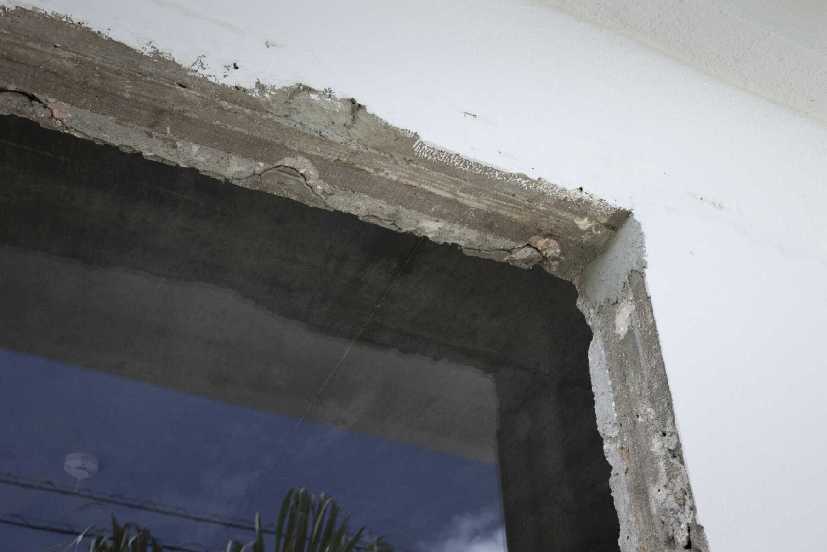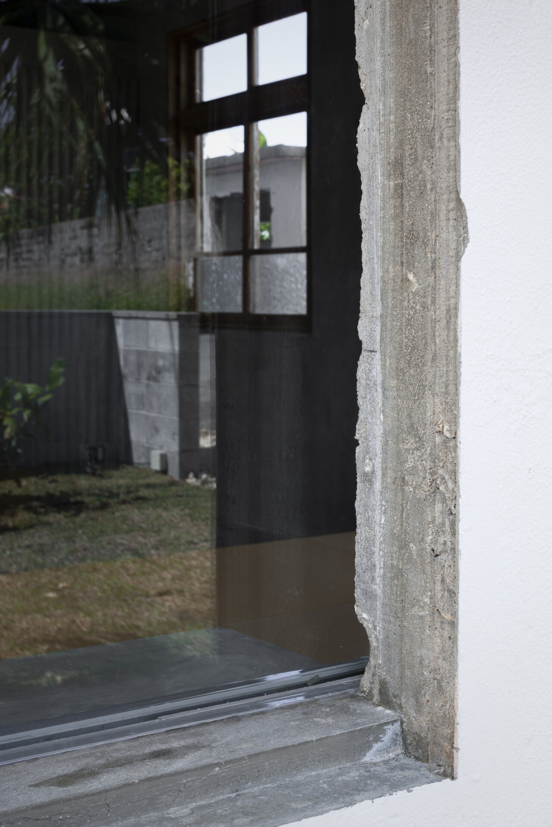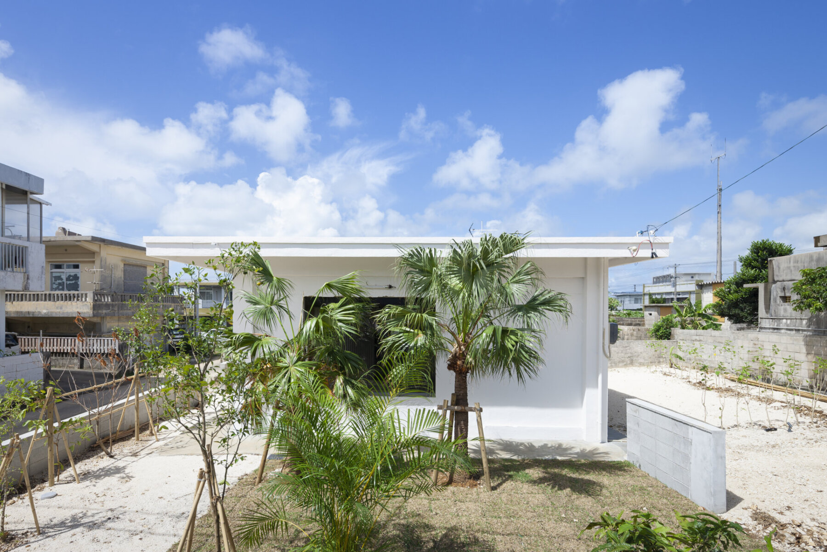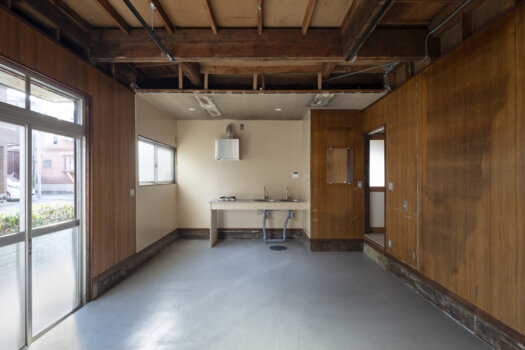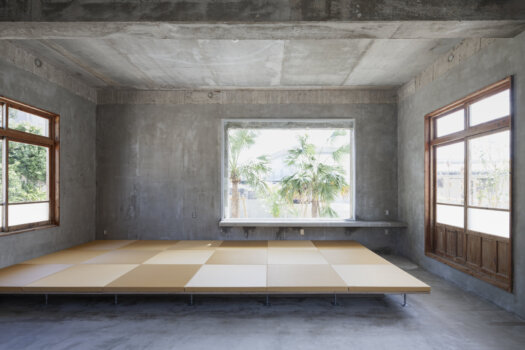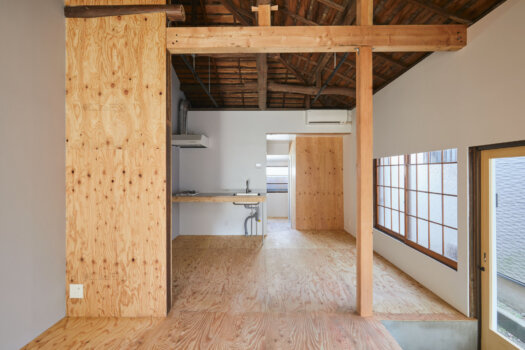A 52-year-old one-storey reinforced concrete block house in the central urban area of Miyakojima City, Okinawa Prefecture, was renovated into an accommodation facility.
Miyakojima Island, located about 290 km southwest of the main island of Okinawa, has seen the construction of many resort hotels in recent years, but if one looks at the city center, one notices that many vacant houses still exist. This project began with the desire to renovate vacant houses and revitalize them as lodging facilities, making them places where islanders can rediscover the unique value of their environment, and tourists can experience the beauty of the island while supporting the daily life of Miyakojima.
The existing reinforced concrete block structure, one of the characteristics of Ryukyu/ Okinawan architecture, had a simple, waist-high frame that provided a comfortable, shaded environment where the wind can flow and provide relief from the hot and humid climate.
In response to this unique structure and environment, we removed the sashes on the south side of the building, leaving the openings where traces of the sashes remained, and framed each opening with a larger glass surface on the inside.
By spatializing the wall itself and blurring the boundary between the interior and exterior, we attempted to bring the environment of Miyakojima in to the structure itself.
Using the existing floor plan and openings as a guide, we were able to scatter features such as the counter top, water area and a small raised area across different levels, encouraging guests to linger in these spaces.
The small but generous one-room with a ceiling height of 3.5 m was transformed in scale into something profoundly different to the typical Japanese house by adding margins both in plan and section, and the structure was designed so that the environment can be enjoyed from any and every area of the house.
One of the attractions of this project is that the remoteness of the island imposes restrictions on the materials that can be used. Sourcing only materials distributed on the island, such as insect-proofed cedar wood, corrugated slate panels, Ryukyu tatami mats, and flower blocks, the design was updated in consultation with local craftsmen on materials and production methods, giving it a nostalgic air that blends old and new.
With its large intake of island air, proximity to ever-shifting nature, and timeless feeling, we aimed to create a new lodging experience that will become a part of the daily life of Miyakojima.
沖縄県宮古島市の中心市街地に建つ、築52年の補強コンクリートブロック造平屋建ての住宅を宿泊施設へとリノベーションした。
沖縄本島より南西約290kmに位置する宮古島では、近年多くのリゾートホテルが建設される一方、市街地に目を向けると多くの空き家が存在していることに気付かされる。このプロジェクトは、空き家を改修し宿泊施設として再生することで、宮古島の日常を支えながら、島民と観光客との新しい価値を共有する場所にしたいという思いから始まった。
琉球・沖縄建築の特徴の一つでもある補強コンクリートブロック造の既存建物は、シンプルで腰高なフレームにより、高温多湿な亜熱帯海洋性気候の中、風が抜ける心地の良い木陰のような環境をもたらしていた。
この特異な構造と環境に対し、南側にあったサッシを撤去し、その痕跡の残る開口部はそのままに、一回り大きいサイズのガラス面を内側に設け開口部ごとフレーミングした。壁そのものを空間化し、内外の境界を曖昧にすることで、宮古島的環境を内包することを試みた。また、既存の間取りや開口部を手がかりに、カウンターや小上がり、水回り等さまざまなふるまいを許容する場所をレベルを変えて点在させている。天高3.5mの小さくもおおらかなワンルームに、平面的にも断面的にも余白を持たせることで、住宅とは異なるスケールへと転換し、どこにいてもその環境を享受できる構成とした。
離島のため、使用できる材料に制限があったこともこのプロジェクトの魅力の一つとなっている。防虫加工された杉材やスレートの小波板、琉球畳や花ブロック等、島内で流通している材料のみを使用し、地元の職人さんと素材や作り方を相談しながらデザインを更新したことで、古くて新しいどこか懐かしい空気を纏っている。
宮古島の空気を大きく吸い込み、移ろう自然と共にゆったりとした時間が流れているこの場所が、宮古島の日常に寄り添う、新しい宿泊体験となることを目指した。

